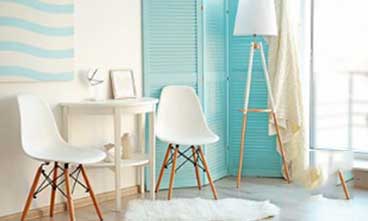Ayyappa Society is strategically located in Madhapur in the city of Hyderabad and is a well-planned project. The residential units in Ayyappa Society are available in the range of Rs. 51. 6 Lac - 61. 0 Lac. It covers an area of 4 Acre that is well-maintained. The property comprises of 96 units which are enclosed within a peaceful environment.
A world class Residential project, it is among the finest properties available around. The exquisite property offering spacious units is Ready To Move. You could find your perfect sanctuary here, as the project offers different configurations of Flat. The residential units offered are spacious and available in different sizes as 2 BHK Flat (1200. 0 Sq. Ft. - 1250. 0 Sq. Ft. ). The project is divided into 1 towers, conceptualised to offer ease of living. The launch date of this beautiful project is 01 October 2014. Its possession date is 01 November 2016.
The commencement certificate of this well-planned project has been granted. The occupancy certificate of this planned project granted. Available with all facilities and amenities including Lift, Flower Gardens, Laundry Service, Maintenance Staff, Service/Goods Lift, Water Storage, Security, Reserved Parking, Park, Rain Water Harvesting, Ayyappa Society is an ideal option to enjoy a contemporary lifestyle. The complete address of the site is Madhapur, Hyderabad, Telangana, India. The pincode for this project is 500018. At Ayyappa Society, a quality living is guaranteed by modern amenities and healthy surroundings.
Floor plans give you an insight into the way the rooms and other spaces are laid out in the unit, allowing you to get an accurate understanding of the house layout. At Ayyappa Society you can choose from 1 configurations that are available in 2 types of floor plans or layouts. 2 BHK Flat is present in 1200 and 1250 sq. ft super area. The bathrooms are fixed with world-class fittings. Balconies are well-ventilated in all the configurations. The various types of floor plans of different units in Ayyappa Society can be viewed on MagicBricks.
Wish to have a look and feel of the Ayyappa Society project? Reach out at Madhapur, Hyderabad, Telangana, India, 500018.

2 BHK in Ayyappa Society
On-Request SQ. FT.
₹ 51.00 L*

2 BHK Flats in Ayyappa Society
On-Request SQ. FT.
₹ 61.00 L*
Floor plans give you an insight into the way the rooms and other spaces are laid out in the unit, allowing you to get an accurate understanding of the house layout. At Ayyappa Society you can choose from 1 configurations that are available in 2 types of floor plans or layouts. 2 BHK Flat is present in 1200 and 1250 sq. ft super area. The bathrooms are fixed with world-class fittings. Balconies are well-ventilated in all the configurations. The various types of floor plans of different units in Ayyappa Society can be viewed on MagicBricks.
| Unit Type | Size (SQ.FT) | Price (SQ.FT) | Amount | Booking Amt |
|---|---|---|---|---|
| 2 BHK | On-Request | ₹ | ₹ 51.00 Lakh | ₹ |
| 2 BHK Flats | On-Request | ₹ | ₹ 61.00 Lakh | ₹ |
Lorem ipsum dolor sit amet, consectetur adipisicing elit. Doloribus incidunt corporis pariatur omnis sed, numquam eum praesentium unde molestias nobis! Inventore expedita libero quod eveniet voluptate molestiae numquam sunt ratione.
