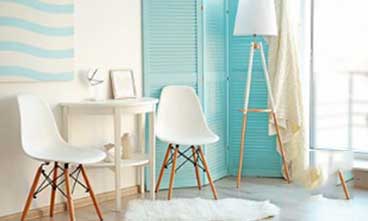Raheja Vistas Elite, located in the upscale area of Nacharam in Hyderabad, is a luxurious residential development crafted by the renowned builder K Raheja Corporation. The property features modern and spacious apartments with high-end contemporary fittings, set against the backdrop of picturesque views of the city. Spread over 2.00 acres of land, the property offers 148 comfortable units.
Location Advantages:
The Raheja Vistas Elite is strategically located with easy access to schools, colleges, hospitals, shopping malls, grocery stores, restaurants, and recreational centers, making it an ideal location for a convenient and comfortable lifestyle. The complete address of the property is Nacharam, Hyderabad, Telangana, INDIA.
Construction and Availability Status:
Raheja Vistas Elite is an ongoing project with construction currently in progress.
Amenities:
The property offers a range of amenities to its residents, including 24-hour water supply, 24-hour backup electricity, CCTV cameras, community hall, covered car parking, entrance gate with security cabin, gated community, jogging track, kutcha road, landscaped garden, lawn, lift, party area, play area, school, seating area, security personnel, swimming pool, and table tennis.


