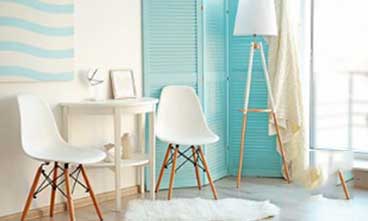
2 BHK in Kalpataru Avante
1270 SQ. FT.
₹ 89.34 L*

2 BHK in Kalpataru Avante
1290 SQ. FT.
₹ 91.97 L*

3 BHK in Kalpataru Avante
1566 SQ. FT.
₹ 1.09 Cr*

3 BHK in Kalpataru Avante
1721 SQ. FT.
₹ 1.23 Cr*

3 BHK in Kalpataru Avante
1921 SQ. FT.
₹ 1.35 Cr*

3 BHK (Grande) in Kalpataru Avante
2186 SQ. FT.
₹ 1.59 Cr*

3 BHK (Grande) in Kalpataru Avante
2294 SQ. FT.
₹ 1.62 Cr*
| Unit Type | Size (SQ.FT) | Price (SQ.FT) | Amount | Booking Amt |
|---|---|---|---|---|
| 2 BHK | 1270 | On Request | ₹ 89.34 Lakh | ₹ 5% |
| 2 BHK | 1290 | On Request | ₹ 91.98 Lakh | ₹ 5% |
| 3 BHK | 1566 | On Request | ₹ 1.09 Cr. | ₹ 5% |
| 3 BHK | 1721 | On Request | ₹ 1.24 Cr. | ₹ 5% |
| 3 BHK | 1921 | On Request | ₹ 1.35 Cr. | ₹ 5% |
| 3 BHK (Grande) | 2186 | On Request | ₹ 1.59 Cr. | ₹ 5% |
| 3 BHK (Grande) | 2294 | On Request | ₹ 1.62 Cr. | ₹ 5% |
Lorem ipsum dolor sit amet, consectetur adipisicing elit. Doloribus incidunt corporis pariatur omnis sed, numquam eum praesentium unde molestias nobis! Inventore expedita libero quod eveniet voluptate molestiae numquam sunt ratione.
