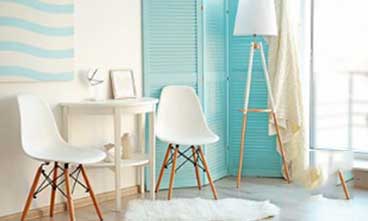'The Botanika' is a premium residential project consisting of Condominiums and Sky High Villas, having 5 towers of G + 22 floors and with multi-level car parking space in basement and at podium level.
A centre of attraction and appreciation, it's the abode of achievers.Nestled in the middle of the IT corridor of Hyderabad, it is located just
behind The Platina, a commercial landmark, and close to the DLF Cyber City SEZ. A location so special, that such a lifestyle may not happen anytime
soon here. Surrounded by the best educational institutions, retail and hospitality, you will find everything nearby.
And the best is theneighbouring 200 acre Botanical Gardens, a fresh world beckons you.
Landscaping is a treat for the eye at The Botanika, with multi - level manicured gardens and a natural rock trail which complements our ethos of wellness and happiness along with low density living.
Adding to this will bethe multiple amenities at the podium level of our new Towers Alpine and Aster. Some of these being swimming pool, coffee shop by the pool side,children's play area, open gym, reflexology path, skating rink and many more.
After successfully delivering the 1st 3 Towers of expansive 4 & 5 BHK apartments, The Botanika is now available in a 3BHK variant. With the 2
upcoming towers - Alpine and Aster, we present to you the utmost in luxury real estate, in a cosier size. Rising 22 stories, Alpine and Aster contain exclusive 3BHK apartments ranging between 2255 sq ft - 2717sq ft and premium 4BHK duplex condos of 3477 sq ft - 4292 sq ft.
The Botanika is currently 'home' to over 190 elite families who are enjoying the 'High Life' with a fully functional 40,000+ sq ft Club House - Club Botanika. Not just the best of sports, health & fitness, Club Botanika offers a Spa, Art Gallery, Movie Theatre, Fine-dine restaurant and a fully equipped Biz Centre with video-conferencing - all ready for your indulgence.

3 BHK in The Botanika
2255 SQ. FT.
₹ 2.70 Cr*

3 BHK in The Botanika
2717 SQ. FT.
₹ 2.85 Cr*

4 BHK in The Botanika
3477 SQ. FT.
₹ 3.65 Cr*

4 BHK in The Botanika
3959 SQ. FT.
₹ 4.75 Cr*

4 BHK in The Botanika
3986 SQ. FT.
₹ 4.78 Cr*

4 BHK in The Botanika
4012 SQ. FT.
₹ 4.21 Cr*

4 BHK in The Botanika
4157 SQ. FT.
₹ 4.36 Cr*

4 BHK in The Botanika
4408 SQ. FT.
₹ 4.62 Cr*

4 BHK in The Botanika
4496 SQ. FT.
₹ 4.72 Cr*

4 BHK in The Botanika
4568 SQ. FT.
₹ 4.79 Cr*

4 BHK in The Botanika
4701 SQ. FT.
₹ 4.93 Cr*

4 BHK in The Botanika
4799 SQ. FT.
₹ 5.75 Cr*
| Unit Type | Size (SQ.FT) | Price (SQ.FT) | Amount | Booking Amt |
|---|---|---|---|---|
| 3 BHK | 2255 | ₹ 10500 | ₹ 2.70 Cr. | ₹ 10% |
| 3 BHK | 2717 | ₹ 10500 | ₹ 2.85 Cr. | ₹ 10% |
| 4 BHK | 3477 | ₹ 10500 | ₹ 3.65 Cr. | ₹ 10% |
| 4 BHK | 3959 | ₹ 12000 | ₹ 4.75 Cr. | ₹ 2500000 (Token) |
| 4 BHK | 4157 | ₹ 10500 | ₹ 4.36 Cr. | ₹ 10% |
| 4 BHK | 4799 | ₹ 12000 | ₹ 5.76 Cr. | ₹ 2500000 (Token) |
| 4 BHK | 3986 | ₹ 12000 | ₹ 4.78 Cr. | ₹ 2500000 (Token) |
| 4 BHK | 4012 | ₹ 10500 | ₹ 4.21 Cr. | ₹ 10% |
| 4 BHK | 4157 | ₹ 10500 | ₹ 4.36 Cr. | ₹ 10% |
| 4 BHK | 4408 | ₹ 10500 | ₹ 4.63 Cr. | ₹ 10% |
| 4 BHK | 4496 | ₹ 10500 | ₹ 4.72 Cr. | ₹ 10% |
| 4 BHK | 4568 | ₹ 10500 | ₹ 4.80 Cr. | ₹ 10% |
| 4 BHK | 4701 | ₹ 10500 | ₹ 4.94 Cr. | ₹ 10% |
Lorem ipsum dolor sit amet, consectetur adipisicing elit. Doloribus incidunt corporis pariatur omnis sed, numquam eum praesentium unde molestias nobis! Inventore expedita libero quod eveniet voluptate molestiae numquam sunt ratione.
