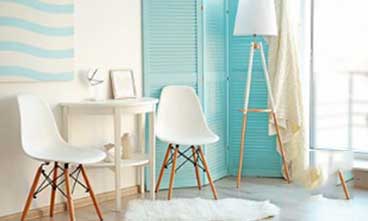Peram Aditya Majestic is a completed residential development located in Gudilova, Visakhapatnam. Developed by Peram Group, the project offers thoughtfully designed residences with a range of amenities. The unit configurations available in Peram Aditya Majestic are plots, with a size range of 1200 - 1800 sq.ft. The possession of the project was ready in Aug, 2023.
The project offers a range of amenities such as 24-hour water supply, avenue tree plantation, compound, gated community, play area, rainwater harvesting, and security personnel.
Peram Aditya Majestic is located in Gudilova, Visakhapatnam, and is among the completed projects of the Peram Group. The project has lavish yet thoughtfully designed residences.
FAQ:
Q: Who is the developer of Peram Aditya Majestic?
A: Peram Aditya Majestic is developed by Peram Group.
Q: What type of property is available at Peram Aditya Majestic?
A: Peram Aditya Majestic offers plots.
Q: What are the amenities available at Peram Aditya Majestic?
A: Peram Aditya Majestic offers amenities such as 24-hour water supply, avenue tree plantation, compound, gated community, play area, rainwater harvesting, and security personnel.
Q: What is the location of Peram Aditya Majestic?
A: Peram Aditya Majestic is located in Gudilova, Visakhapatnam.
Q: What is the possession status of Peram Aditya Majestic?
A: Peram Aditya Majestic is a completed project with possession ready since Aug, 2023.


