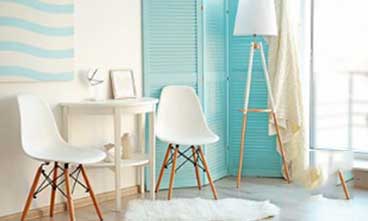Overview of Sumadhura Horizon
Area of the Project
2710 SQ.FT
Project Status
Under Construction Projects
Possession on
Ready To Move
Configurations
3 BHK, 3 BHK + HOMETHEATRE, 3 BHK + STUDY, 2 BHK
Sumadhura Horizon an ongoing apartment in Kondapur, is another continuous innovation to the company’s existing offerings, enhancing its core capabilities to new markets, customers or rather homebuyers. Located at Masjid Banda, Kondapur in Hyderabad the property offers excellent amenities that aligns with homebuyer’s choice of living. With its impeccable quality, strategic location, unique floor plans and unmatched amenities, Horizon stands as a prestigious high-rise luxury apartment in Hyderabad, which redefines the distinct royal character.
One can enjoy the serenity of nature as the project dwells in an area of about 5 acres, comprising 72% open space with super built-up area ranging from 1325 sqft- 2710sqft. Sumadhura Horizon has 4 high rise towers, with G+18 floors which is a lush of greenery and beautiful lawns all around. The apartments are spacious and fully Vastu-compliant, with a total of 486 units that consists of 2, 3 & 3+Study BHK configurations with abundant sunlight and ventilation. Being strategically located these 3 BHK luxury apartments in Hyderabad are in close proximity to top educational institutions, major IT parks, hospitals, shopping malls and restaurants. Nevertheless, Sumadhura Horizon an ongoing apartment in Kondapur is a paradise for luxury.
Amenities to embrace your living at Horizon
This luxury apartment in Hyderabad is a complete package of qualitative life. The entrance plaza amazes you with a beautiful floral garden and separate car parking space for visitors. An outdoor park gym equipment and seating for elders to enjoy the beauty of nature. If your kids are sports fanatic they have fun at the Skating Rink, Giant Chess, Ludo, Hopscotch and swing park.




